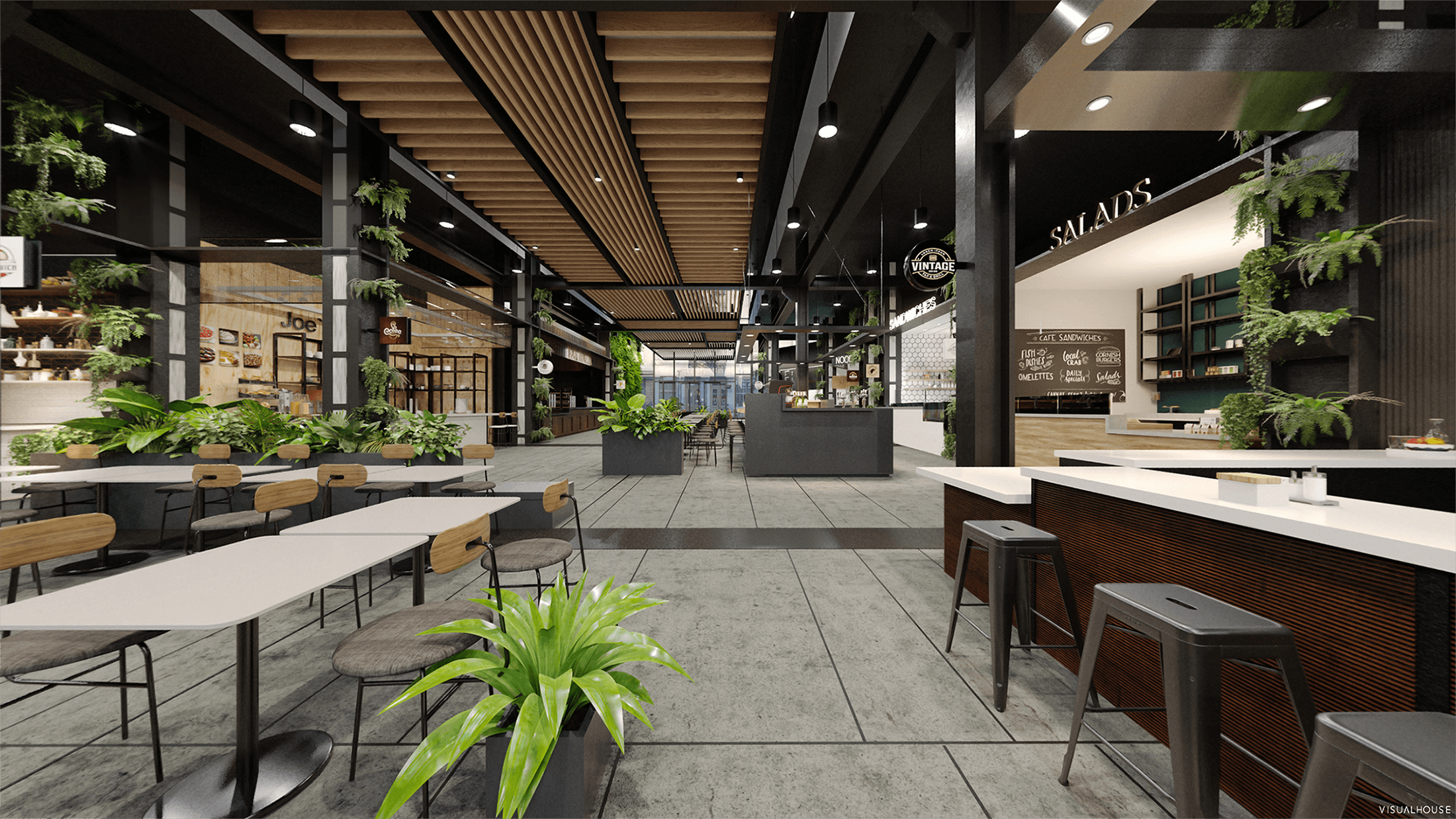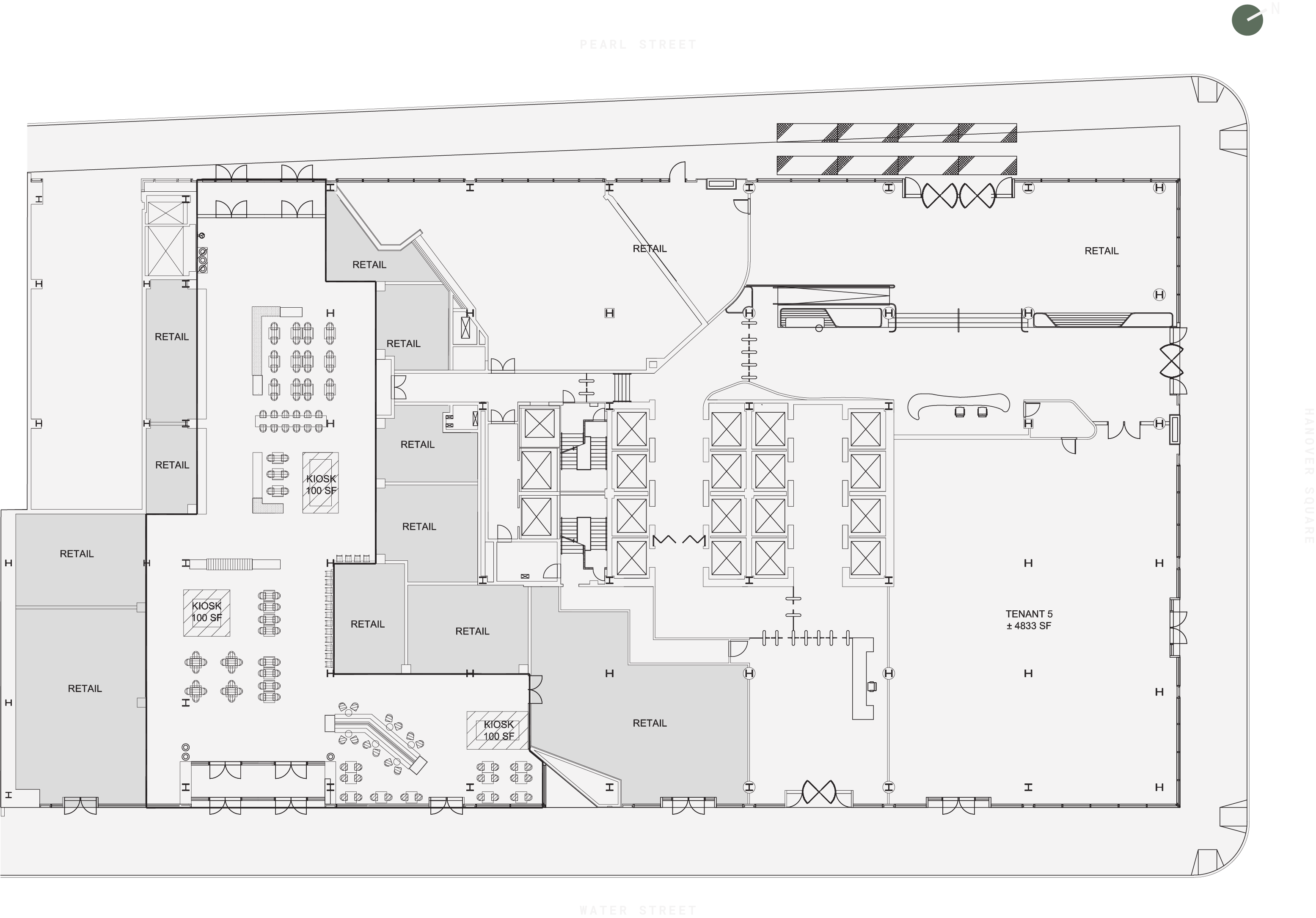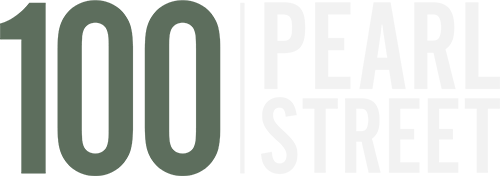27th & 28th Duplex PH
27: Duplex Creative Layout
27: Duplex Creative Layout
27: Duplex Hybrid Layout
27: Duplex Professional Services Layout
28: Duplex Employee Lounge Layout
28: Duplex Conference Center + Private Outdoor Space Layout
27: Core & Shell
28: Core & Shell
28/PH: 9,044 RSF
27: 37,115 RSF
Total: 46,159 RSF
Possession: 4Q 2020
Total Seat Count:
276
Avg RSF Per Person:
134
Workstations:
270
Offices:
6
Conference Rooms:
10
Print / Copy:
2
Phone Booths:
10
Total Seat Count:
250
Avg RSF Per Person:
149
Workstations:
242
Offices:
7
Conference Rooms:
9
Print / Copy:
2
Phone Booths:
12
Total Seat Count:
284
Avg RSF Per Person:
138
Workstations:
260
Offices:
24
Conference Rooms:
6
Print / Copy:
2
Phone Booths:
4
Features
28/PH: This glass jewel box features 9,044 RSF of interior space with 20’+ ceiling heights, 10,942 USF of private outdoor space and unparalleled views of New York harbor, Brooklyn and city skyline.
27: This 37,115 RSF Floor boasts 15’6″ ceiling heights and the ability to be connected to the 28th floor jewel box via an interconnecting staircase creating the ultimate duplex penthouse.
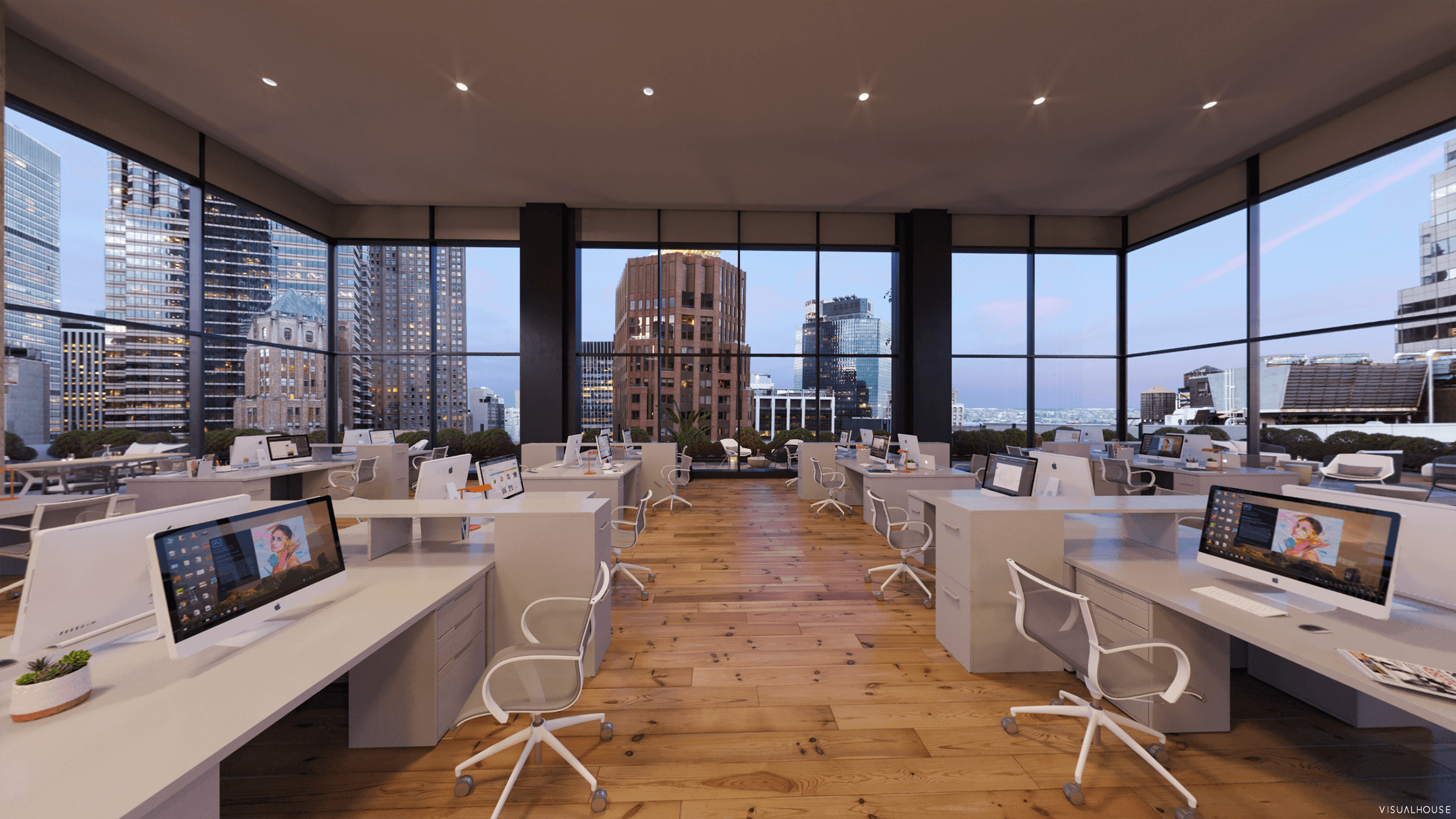

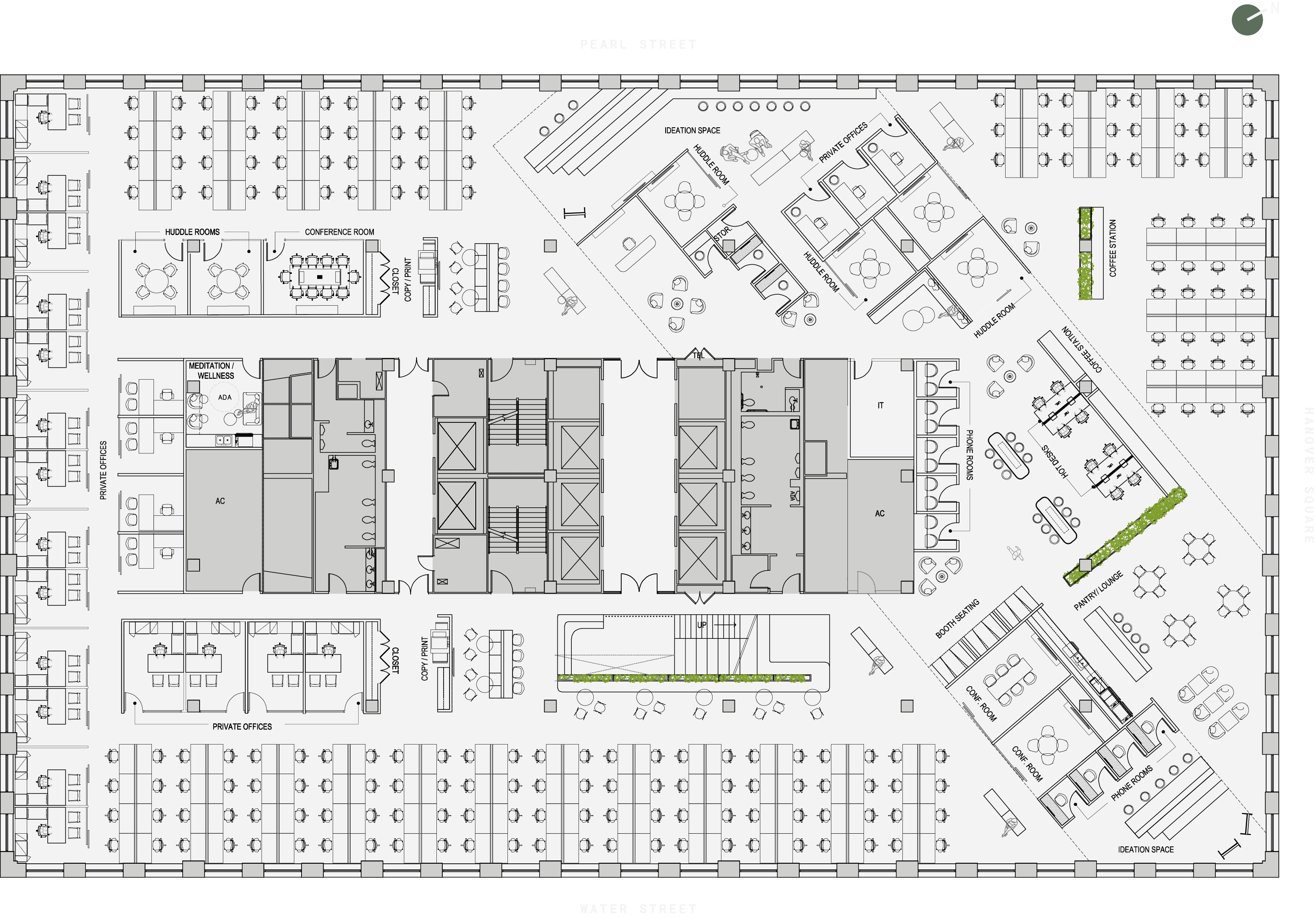

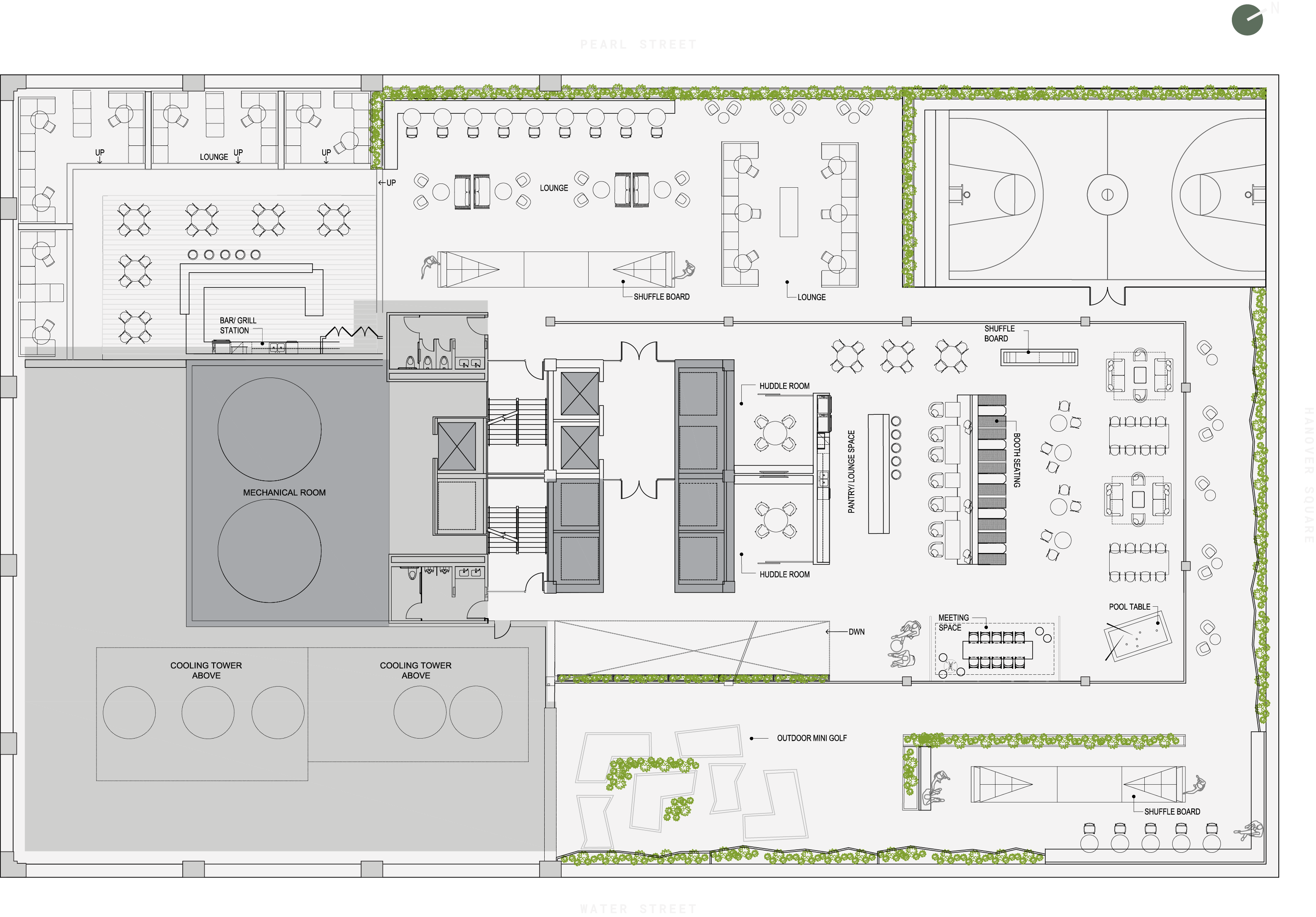
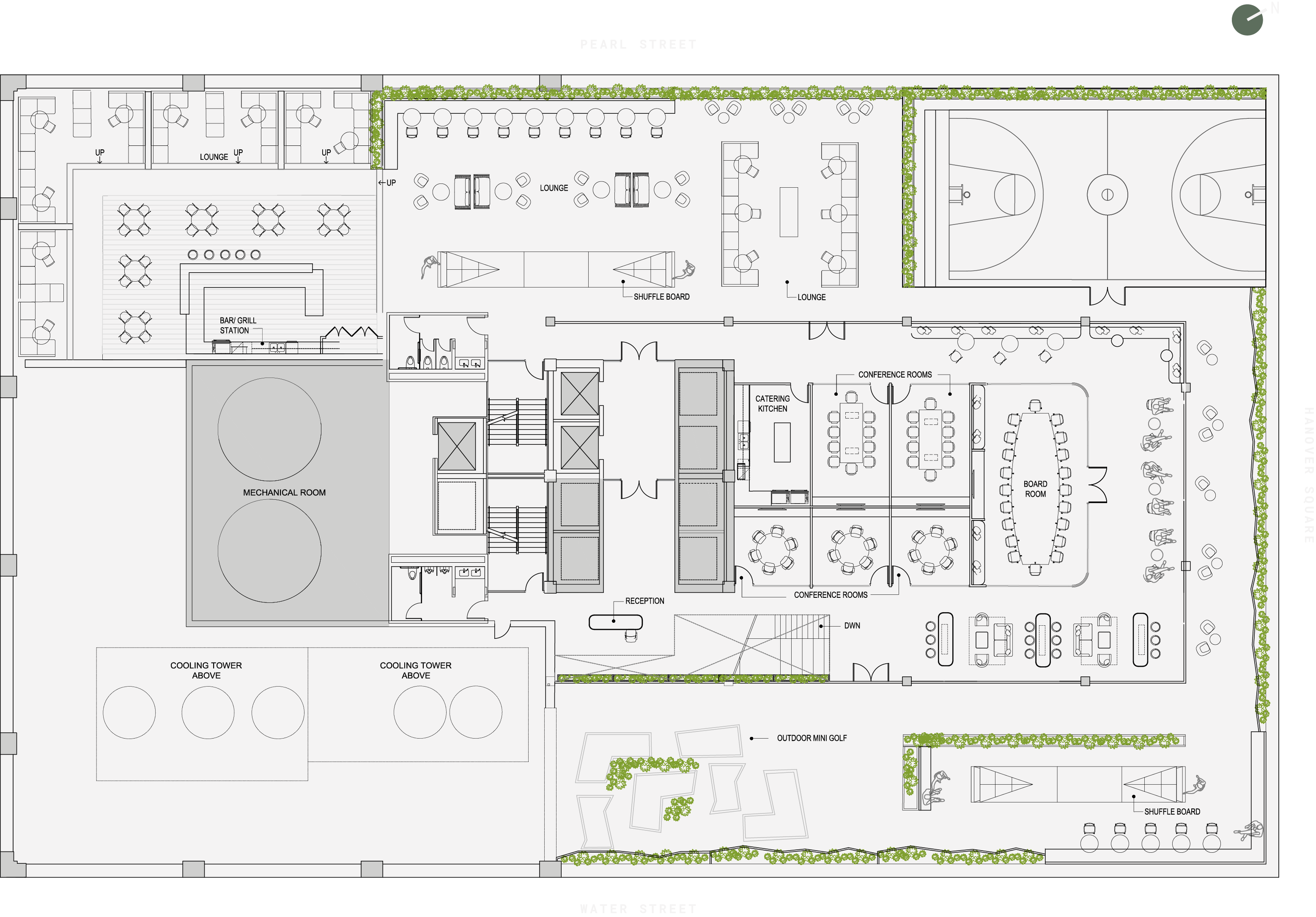
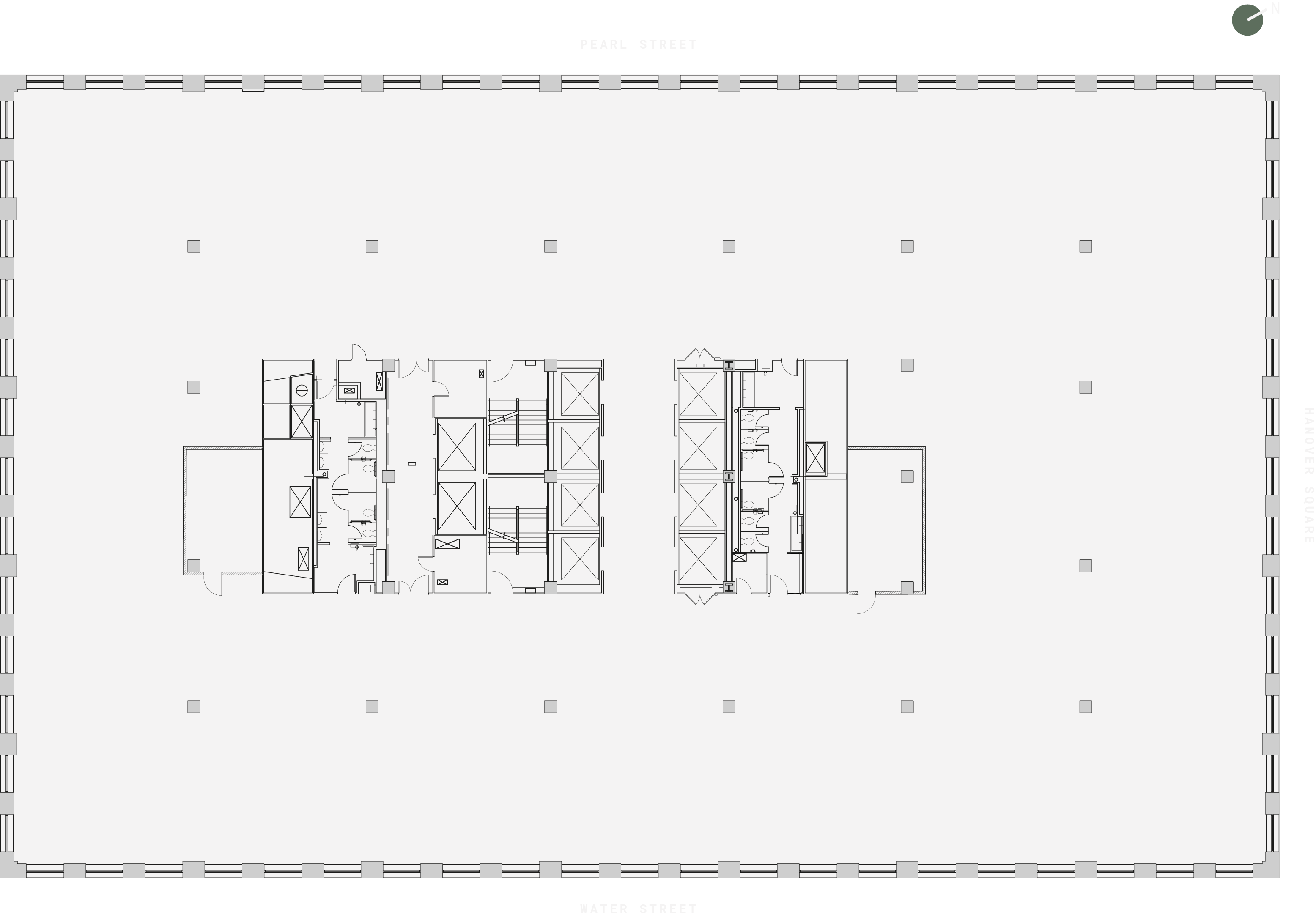
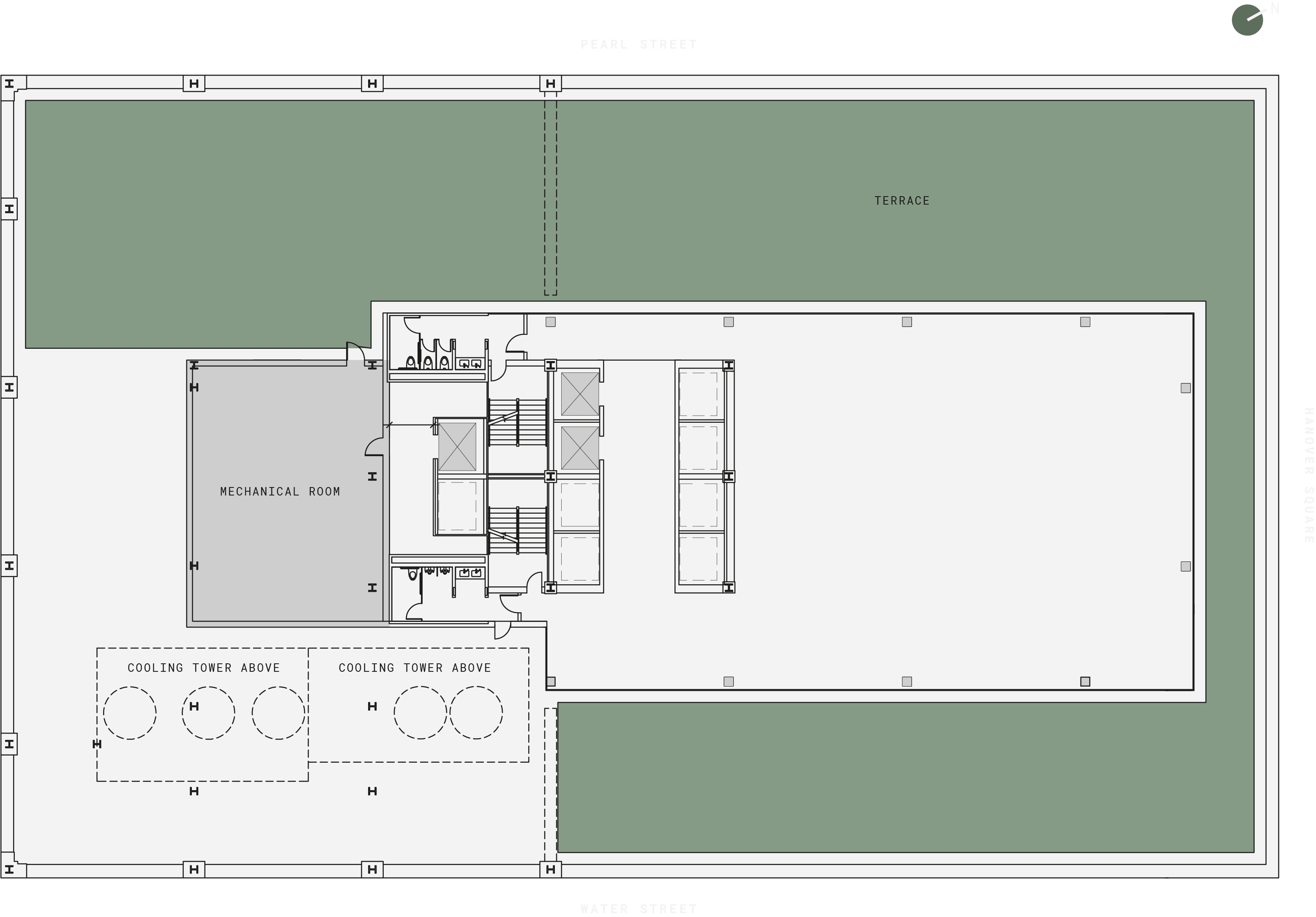
Floor 18
Full Floor Office Intensive Layout
Full Floor Office Intensive Layout
Full Floor Professional Services Layout
Full Floor Creative Layout
Full Floor Pre-Built Layout
Core & Shell
18: 37,115 RSF
Possession: 1Q 2021
Total Seat Count:
277
Avg RSF Per Person:
134
Workstations:
220
Offices:
45
Conference Rooms:
10
Print / Copy:
2
Phone Booths:
3
Total Seat Count:
268
Avg RSF Per Person:
127
Workstations:
252
Offices:
6
Conference Rooms:
10
Print / Copy:
2
Phone Booths:
8
Total Seat Count:
293
Avg RSF Per Person:
138
Workstations:
274
Offices:
19
Conference Rooms:
10
Print / Copy:
2
Phone Booths:
8
Total Seat Count:
299
Avg RSF Per Person:
124
Workstations:
296
Offices:
3
Conference Rooms:
5
Print / Copy:
1
Phone Booths:
8
Features
- Floor 18 is a 37,115 RSF efficient floor plate of modernized space.
- Boasts 12’5″ ceiling heights, amazing views of New York Harbor and Brooklyn, and creates the ultimate work environment for all tenants.
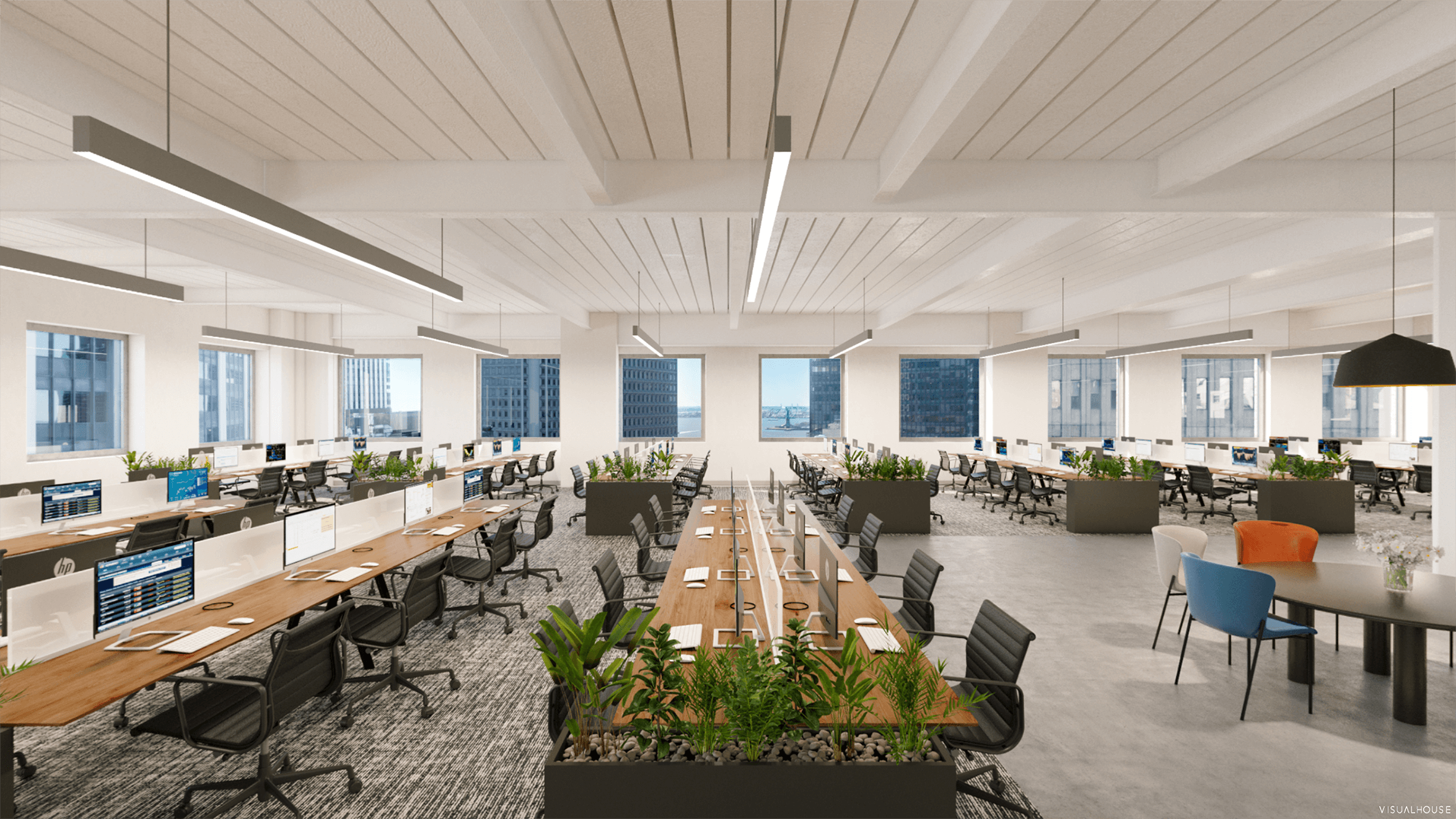
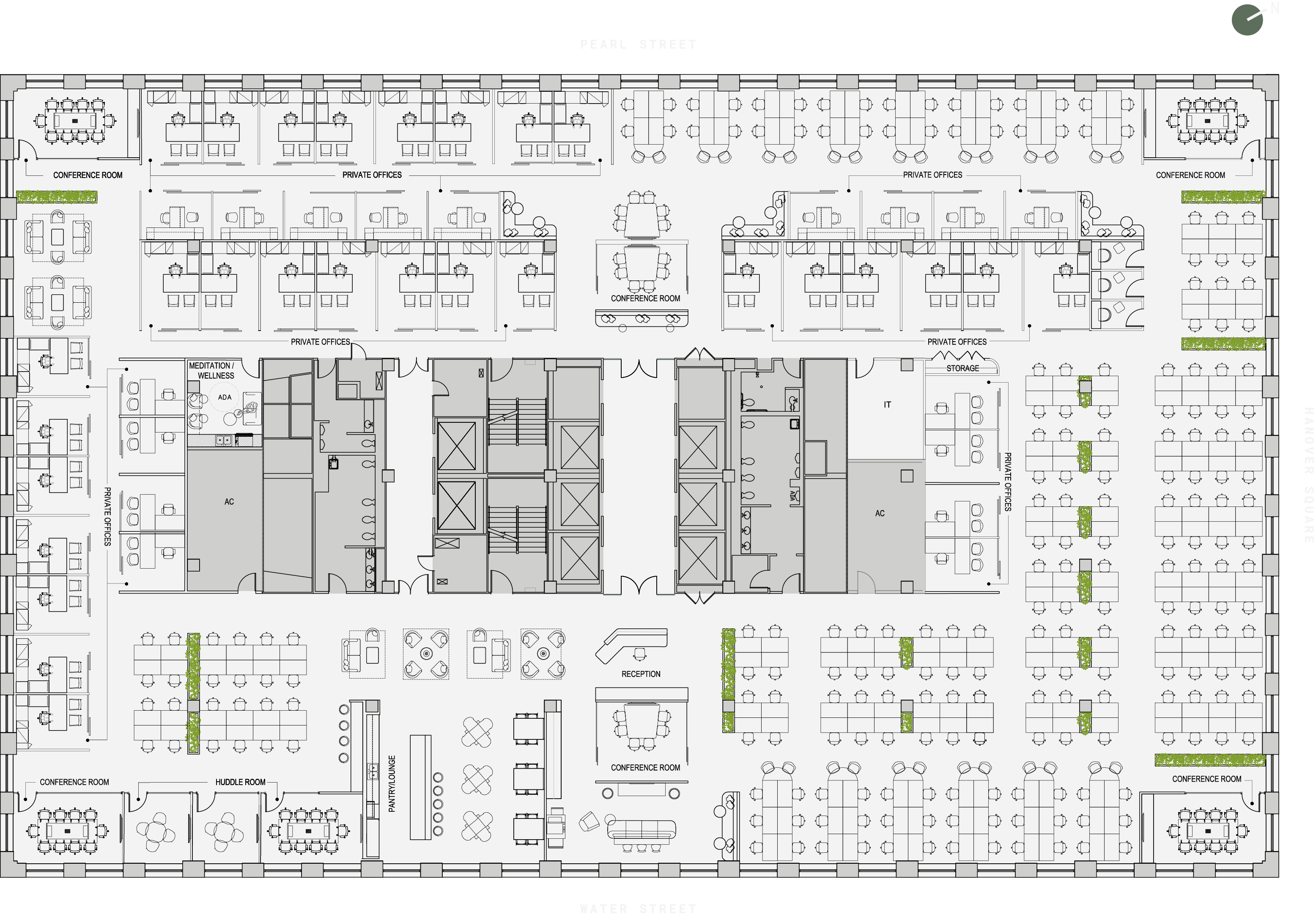
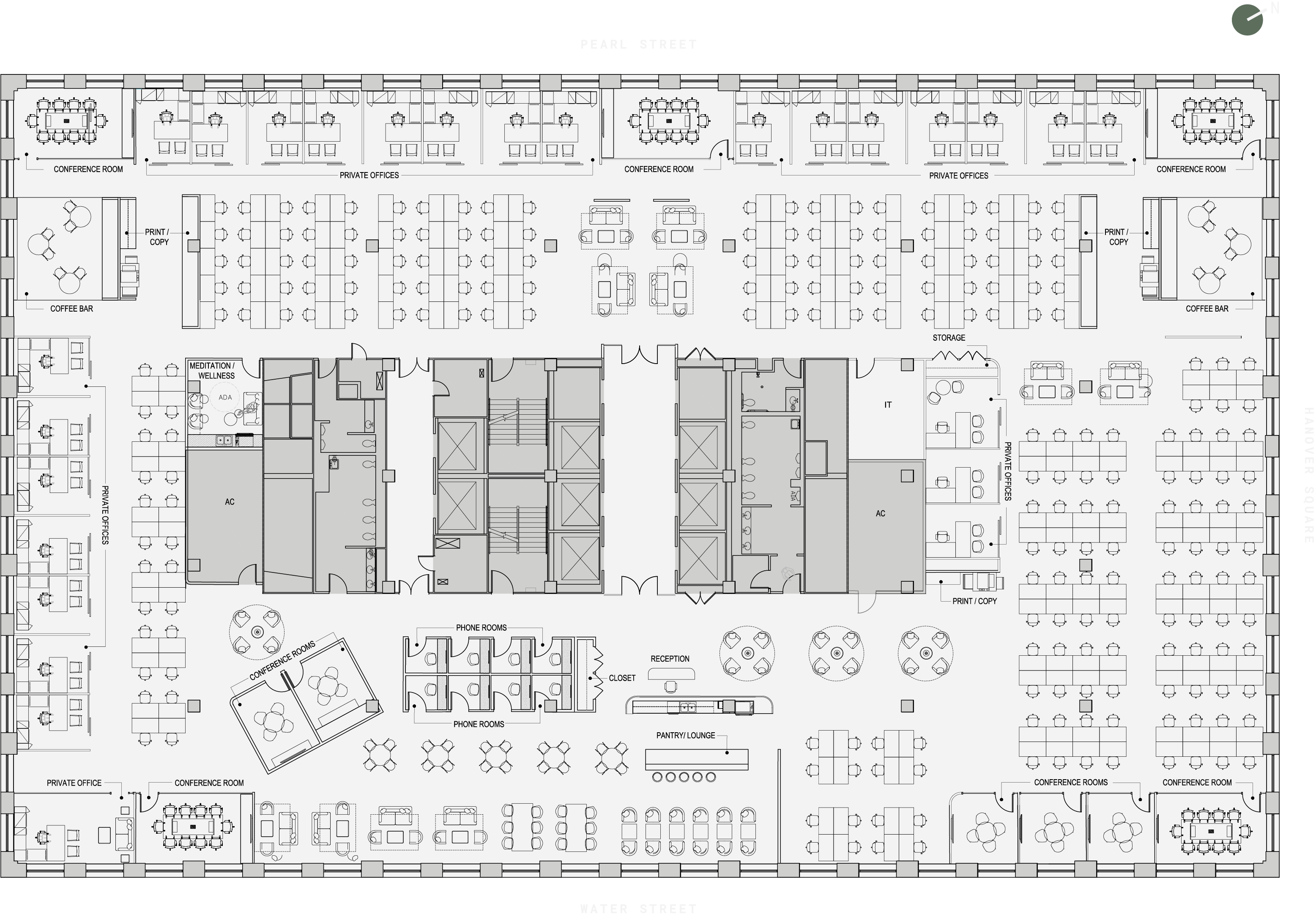
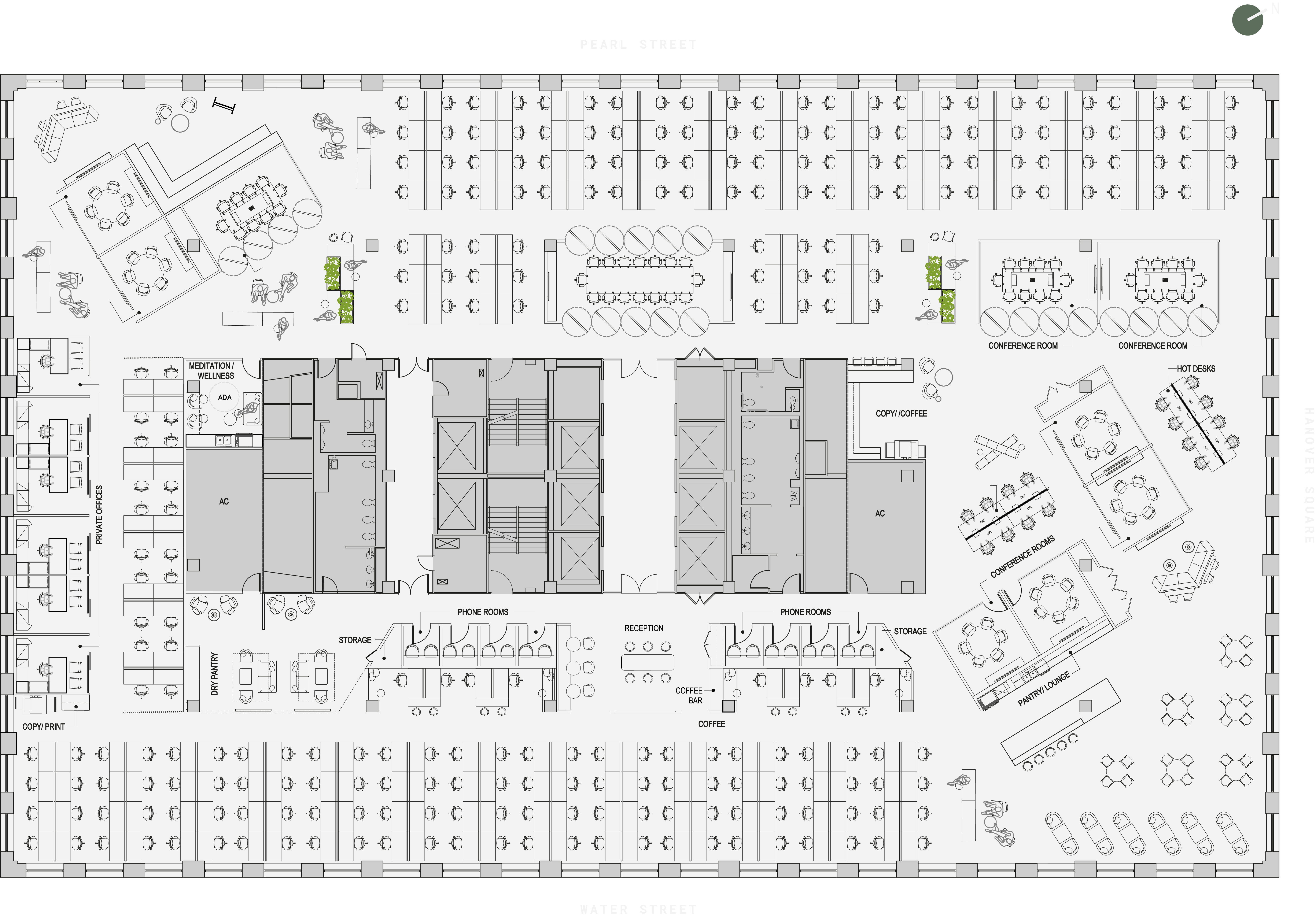
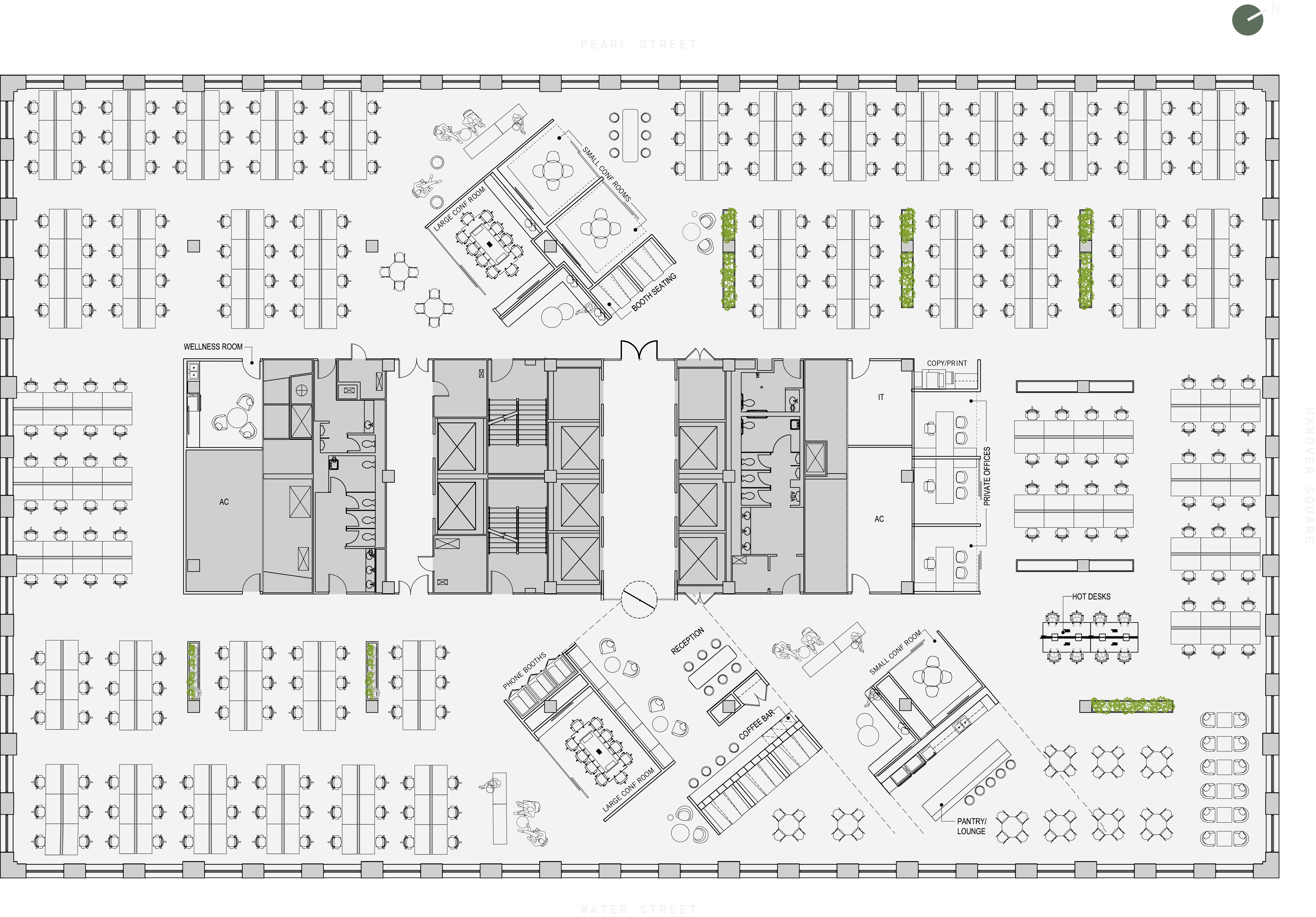
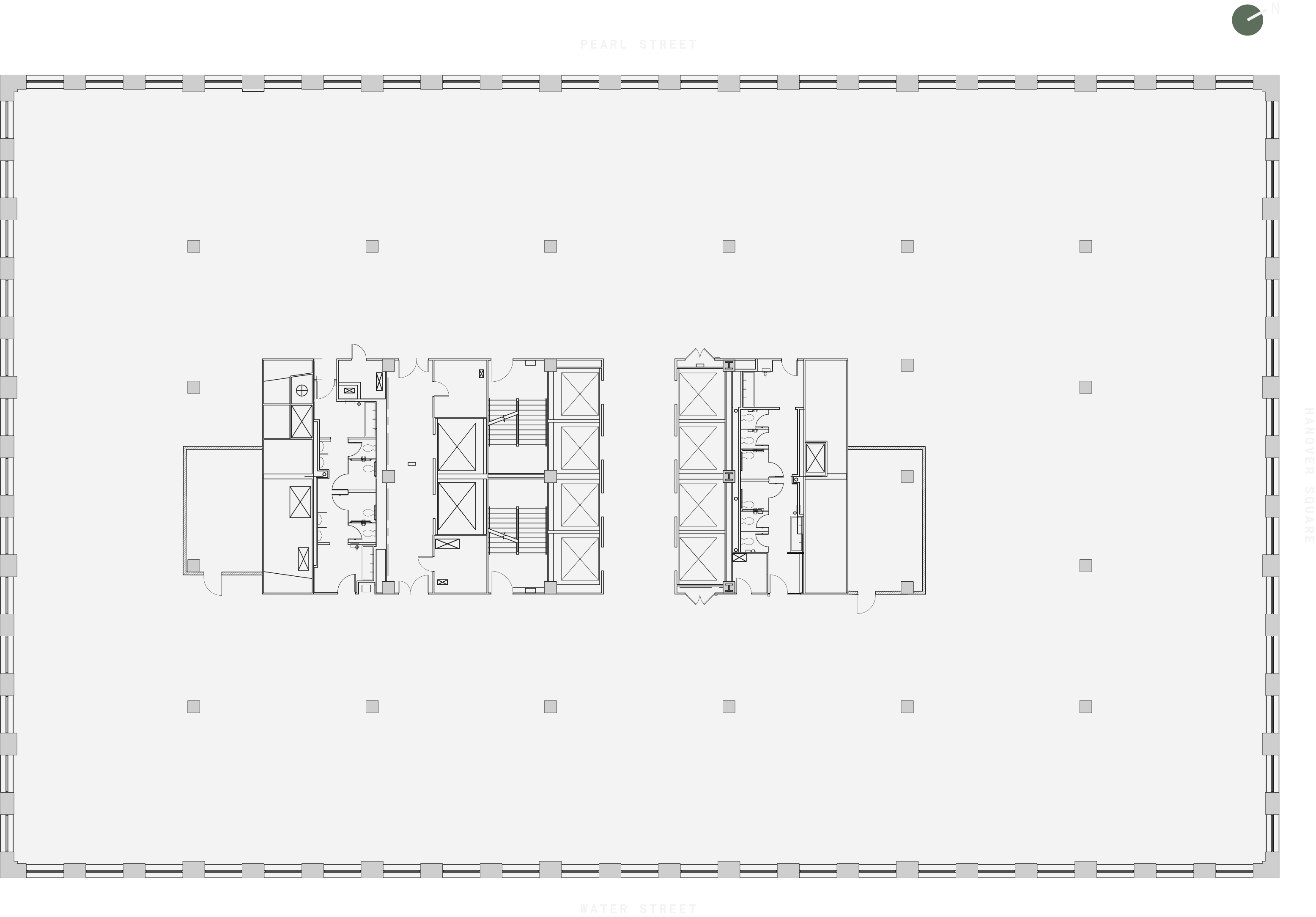
Market Hall Retail
Market Hall Retail
Market Hall Retail
12,773 USF
Possession: Arranged
Features
- 12,773 USF of curated food hall space
- Multiple kiosks/bars available throughout
- Walkthrough arcade with all glass frontpage on both Water Street and Pearl Street
- 21 ft. ceilings
- Ventilation and utilities to be stubbed
